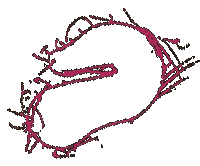February 23, 2005
layout
I love post-it notes. Layout of main expanse of Red Gallery. The pink out line represents the rough area, drawn by the curator, allocated to me. People enter from off the page to the lower right. The two columns at the very top center frame an opening to the back section of the gallery. The drawn in L shape to the right is the end of the angled wall that sits behind the receptionist.
I'm going to stack the deck a little. The first one is my favorite so far. Via a good suggestion, I'm pretty set of the location of Switch. I'd rather not have something big hogging the view as people walk in, hence the placement of the Discs. I'd also like to have some good side clearance for Duet so people can stand back and get a good view of both ends at the same time. However, I would prefer not to whack anybody in the head with the tube on the other end. I try to give that side a good buffer. I can help that by adjusting the weight of it. I like the approach to Door being easy and open to a main part of the gallery, while the door opens to a relatively more "secluded" part of the space. This disparity enhances the experience of transition in the movement. The Discs pieces should form an arc of some sort, this creates a better interaction between multiple people using the set at the same time. They get a nice view of what they look like while feeling the movement at the same time. I try to think about flow a lot. I don't want to block people moving through the space. I'm pretty sure that other works are going to be on those 10 ft floating walls at the bottom. I want some good padding for those. I try to make use of the spaces in between the walls. This lets me poke in a little closer, without sticking right into the viewing space of the work on them. Any Ideas?
Click on the smaller ones for larger views.
Key:

Door , 8x10 ft platform with walls drawn in and door swing direction

Duet, 4x18 ft two platforms with stairs at one end

Play Discs, 3.5 ft ea. Four discs numbered 1-4

Switch, 27x32 in vertical wall drawn on one side












